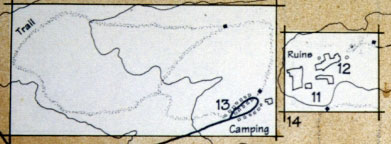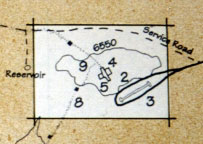
2) Parking-Cars An expanded car parking area is provided near the visitor center. The entrance to the car parking area begins to develop the visitor's experience of spatial dimensions.
3) Parking-RVs/Buses To meet the needs of visitors arriving in RV's or buses, a separate parking area will be developed. With it's larger parking spaces and larger curve to the exit lane, it allows easier maneuverability. The RV/Bus lot also creates a separate area for boisterous groups (read school kids) from those arriving in cars.
4) Visitor Center The new visitor center will be larger than the current center to provide for a better layout of exhibits, theater, and gift shop. It will also contain administrative offices and storage. The architecture will be "National Park Servicesque" to give a sense of arrival. Pergolas, will extend from both the front and back of the building to tighten space as the visitor begins to explore the park.
5) Administrative Areas These areas are associated with the needs of the National Park Service. The existing and all new facilities should allow for an appropriate level of administration and maintenance. These facilities should also simplify administration and maintenance issues.
6) Topography The changes in elevation on the site provide both opportunities and limitations. Siting new facilities and evaluation of existing facilities should include how topography can be used to maximize visitor experience and minimize administrative concerns.
7) Maintenance Area The primary maintenance area will be located across New Mexico 14 near the area of the solid waste disposal. Auxiliary maintenance areas will be located at the visitor center and the campground comfort station. A trailer type maintenance shed would be installed on the ruins site as needed to allow easy access to the repair needs of the ruins. This shed could also become an interpretation station showing the destruction caused by overuse and improper use.
8) Trails The trails will be designed to direct the visitor's movement but also sightlines. This space manipulation continues the theme began at drive into the park. The section of trail between the visitor center and ruins will also serve as an access road for maintenance crews. Nature trails will extend from the parking areas and the camping area. These will create the opportunity for the visitor to safely experience the landscape surrounding the ruins.
10) Interpretive Stations The interpretative stations guide and develop the visitor's knowledge about Gran Quivira. The stations also serve as shade areas along the trail from the visitor center to the ruins area.
11) Architectural Ruins These areas include significant Native and Spanish architectural ruins. Care must be taken to not disturb these ruins during construction of any nearby new facilities. Placement of any new facilities must not lead to an increase of degradation.
12) Ghost Structures Once at the ruins, the visitor discovers the Ghost Structures. The Ghost Structures give the visitor a sense of the size and mass of the original buildings. The suggestion of massing also defines the plazas that were so important to the social life of the inhabitants. This allows the visitor to gain an understanding of the comfortable human dimensions of the plazas as compared to the closeness of the pueblo and mission rooms and the vastness of the views off-site.
Constructed of tubular steel, the Ghost Structures has the advantage of minimal impact. The Structures can be built without destroying the archeological remains. The Structures are also easily 'visually ignored to restore the ruins'.
The massing effect can be made even more dramatic by using screens attached to the Ghost Structures. These screens could be decorated with important symbols, representations of architectural details or left plain. The screens could also be used for special visual effects or presentations at night.
13) Camping A small camping area will developed on the site of the current parking lot. It will be very low impact with only overnight primitive tent camping allowed. The visual impact of the camping area will be further reduced by limiting the time of tent set-up to late afternoon to mid-morning. The current visitor center would be converted to a comfort station without showers. It could also serve as a ranger station and maintenance storage area for the camping area.
14) Barriers These barriers will allow viewing from a distance of the ruins but not allow physical contact. The barriers will be created by simply encouraging a denser growth of cholla and other cactus. This type of barrier will not interfere with the visual quality of the site but should prove fairly impenetrable.

