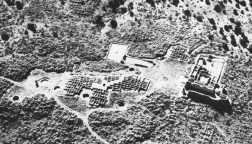
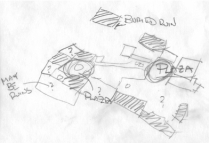
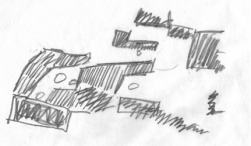
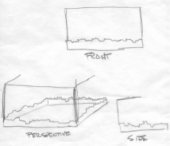
 |
 |
|
| Aerial view of the Pueblo/Mission Ruins | Identifying building layout | |
 |
 |
|
| Figure ground of original building patterns | Plaza forms and building 'reconstruction' | |
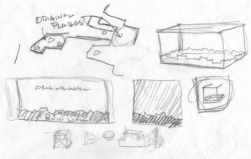 |
||
| Initial concept layout | ||
| Gran Quivira |
| Background | Inventory/Coordination | Process | Concept Master Plan | Details | Sketches |
| Riparian Preserve | Louisana Research Park |
| Construction | Graphics | Planting Design |
|
Portfolio Page toneylowery@yahoo.com |